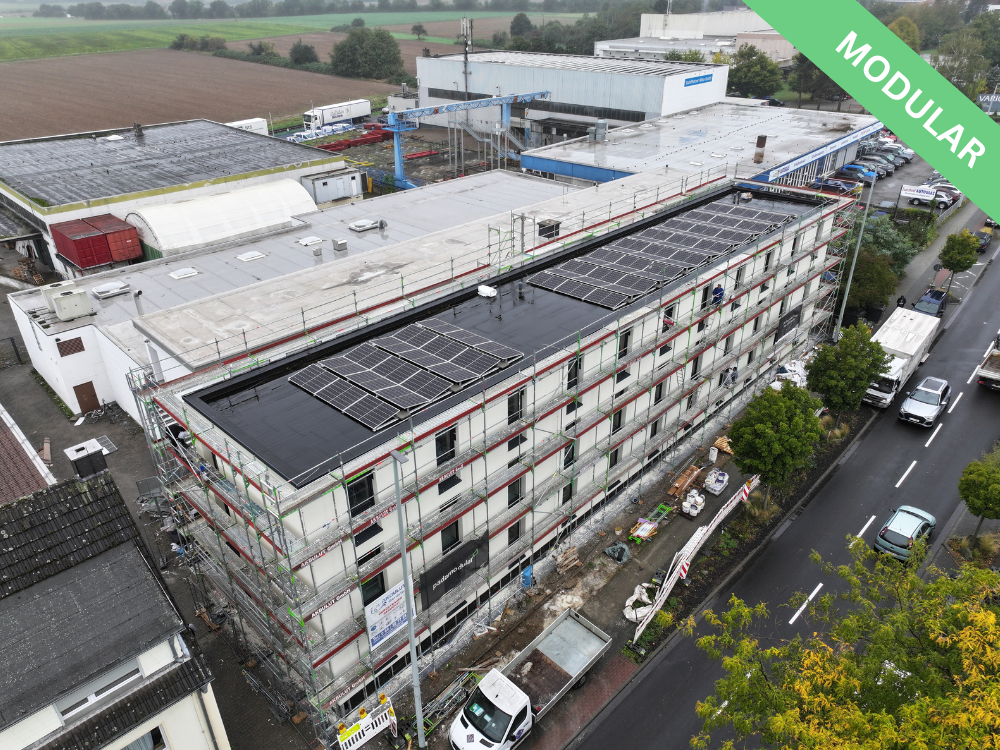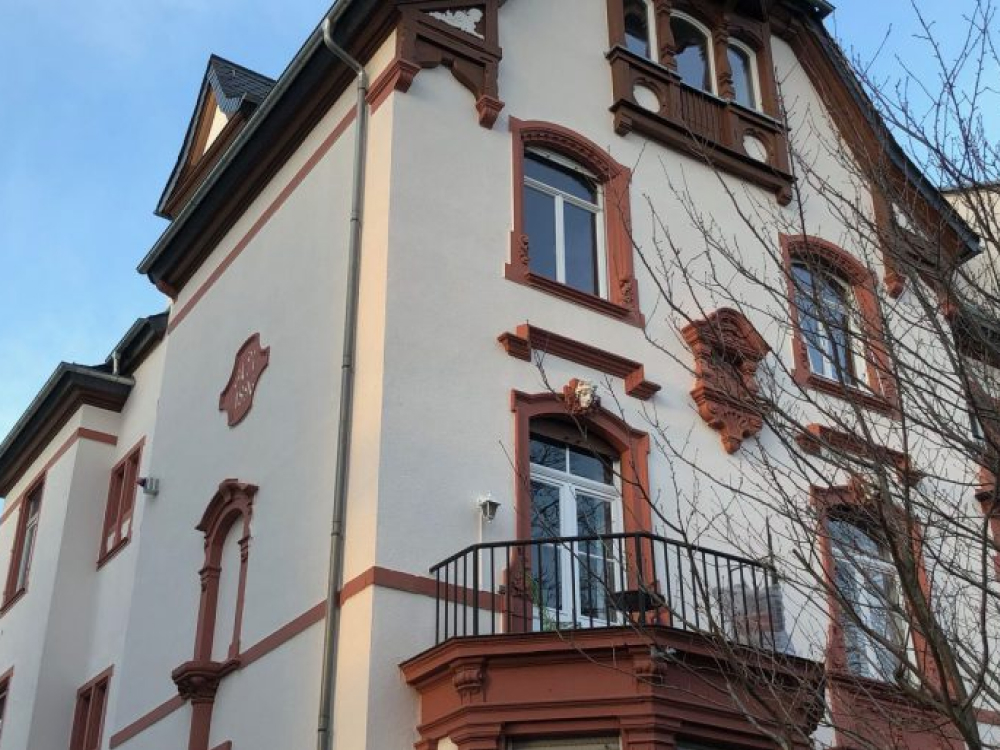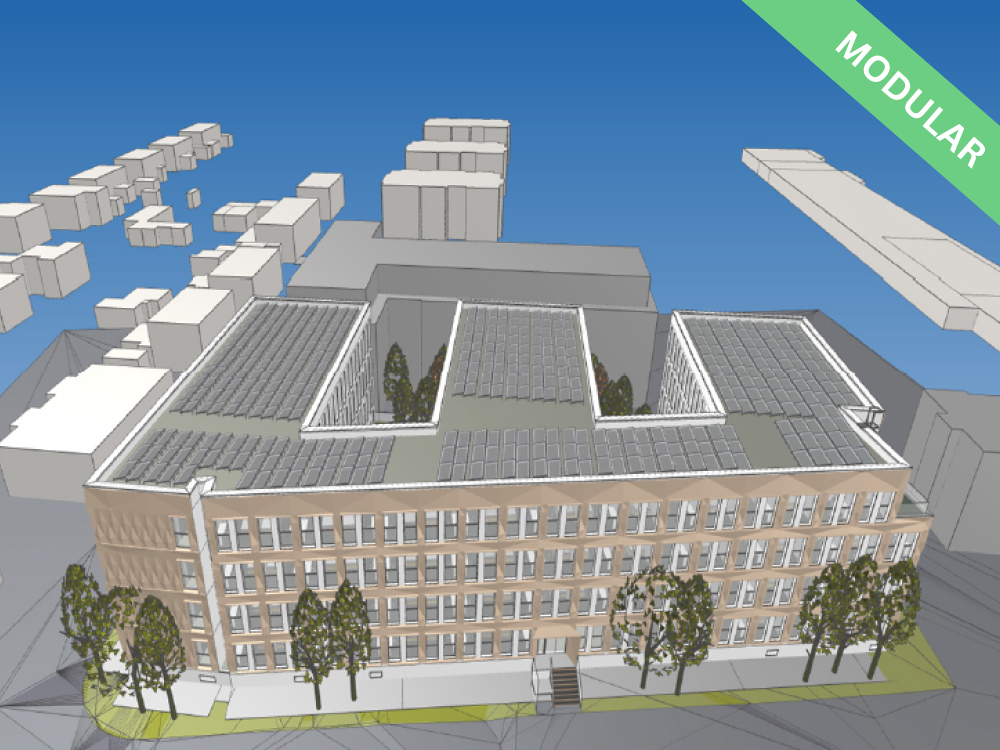
Pacarada Projects



The modular construction project in Liederbach stands for affordable and sustainable living space that places social needs at the center. The flats are functionally designed and offer a practical room layout for everyday needs. The 33 prefabricated modules were installed on site in just a few weeks, while a large part of the construction process had already been completed in our modern factory.
As a future-orientated solution for social housing, the modular building is particularly impressive due to its high level of efficiency. With the help of our internationally patented modular construction method, the construction time was significantly reduced and valuable resources were used sparingly. Sustainable insulation, triple-glazed windows and modern heating and cooling systems also ensure low energy consumption during operation.
The residents also benefit from an ideal location in the Rhine-Main region. Public transport and important urban facilities are within easy reach, making the project attractive for people of all ages. We are proud to have a positive impact on our environment with this project and to promote social interaction at the same time.






In the Rödelheim district of Frankfurt, we were able to realize a three-story residential complex with 123 units, thus supporting the city of Frankfurt in the social sector. The premises can accommodate up to 345 refugees and homeless people, who are housed and cared for by a social welfare organization.
Following the demolition of the previously vacant administrative building, we utilized our internationally patented modular construction system, padamodular, to construct the high-quality residential complex in an ecologically sustainable as well as time- and cost-efficient manner. Compared to traditional construction methods, we were able to save significant amounts of CO2 emissions and valuable resources.
The building is barrier-free and equipped with two elevators in the central part of the building. An underground parking garage serves as a parking facility for cars and bicycles, adjacent to a laundry room for the residents.
The ground floor includes a reception area, office rooms for social care, and a communal room. The latter provides access to the outdoor area with a playground and soccer field for the residents. The residential units of various sizes (1-4 rooms) are distributed across the floors and are fully furnished.

The construction project in Eschborn counters the current need for facilities for social purposes and creates urgently needed living space for 120 refugees.
In addition to the social aspect, our project also considers nature and the environment. Instead of demolishing and building a new structure, only the layout of the existing building was adapted, and an energy renovation was carried out. This significantly reduced the emission of harmful CO2 emissions and the use of valuable resources.
The usage concept of the remodeled building includes a total of 34 residential units with a cooking and living area, as well as a bathroom. Additionally, existing spaces were converted into laundry and lounge areas for the residents, and several office and meeting rooms were provided for social workers.
From an ecological perspective, the residential complex was transformed into an efficiency house with an energy standard. This required insulating the exterior walls, floor, and roof structures, replacing windows, and installing a new heating central. The outdoor area was redesigned and thus enhanced.